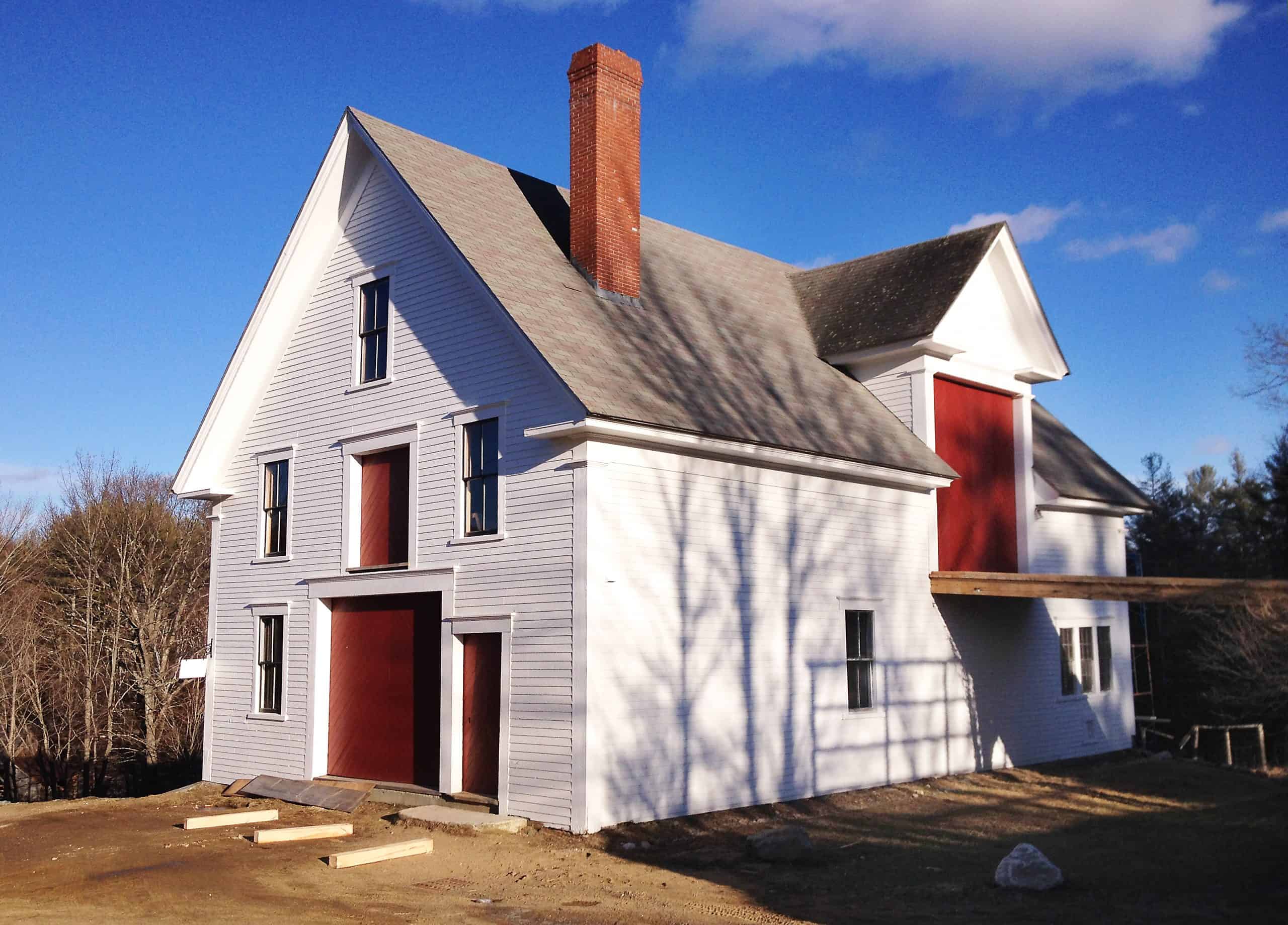The Woodworking Studio
The Horse Barn was built in the 1850s and measures 30 by 50. It was originally built to serve as a stable but over the years it has also been used to house sheep and chickens and as a workshop and storage space. A “Queen post” timber framed truss system both supports the roof and holds up both the second and third floors of the building through the use of steel rods. This system efficiently transfers the loads to the exterior walls of the building and provides a large open space on the first floor without posts. Today, the main floor is used as a woodworking teaching space. The shop is equipped with 6 lathes, 6 work benches, 6 shave horses and a drill press, a table saw, and a radial arm saw. The second-floor hay mow is currently used to store lumber and tools. The cellar now houses a machine shop and a blacksmith forge that can be used in the winter. The exterior hay mow ramp has been restored twice and features a 40-foot timber framed span that reaches from the nearby bank to the hay wagon door, 10 feet off the ground.



